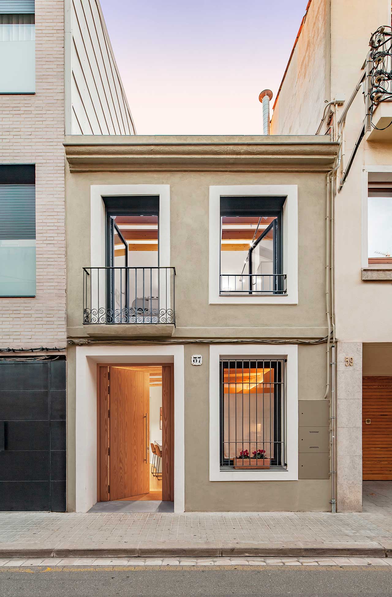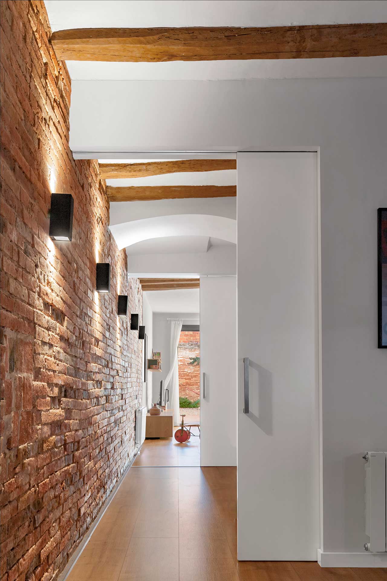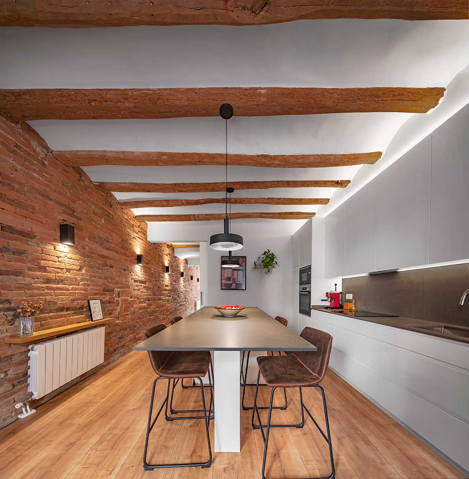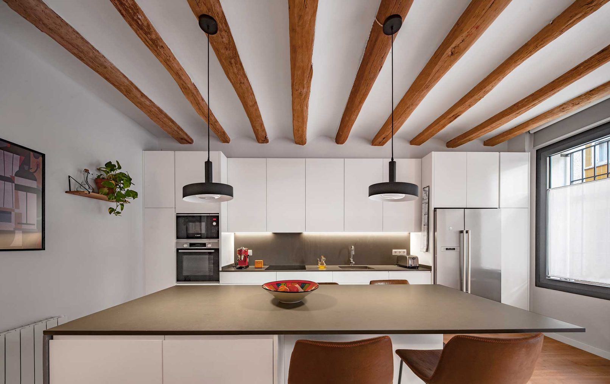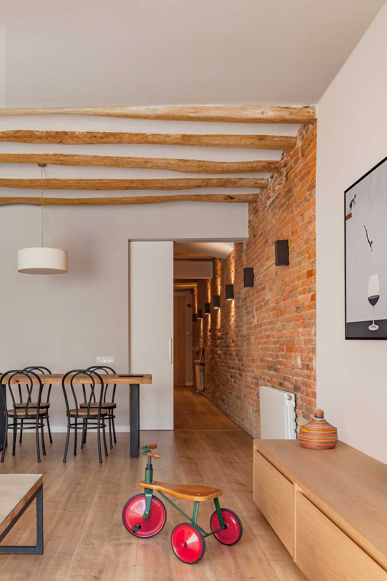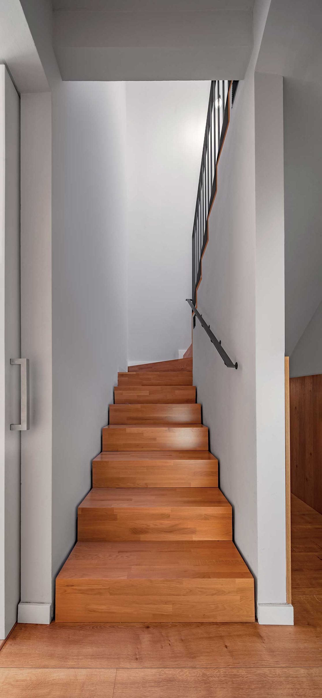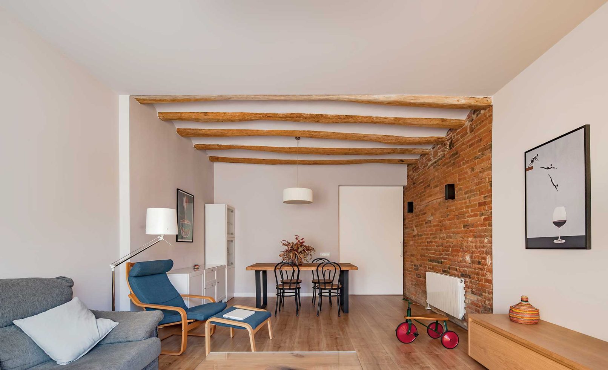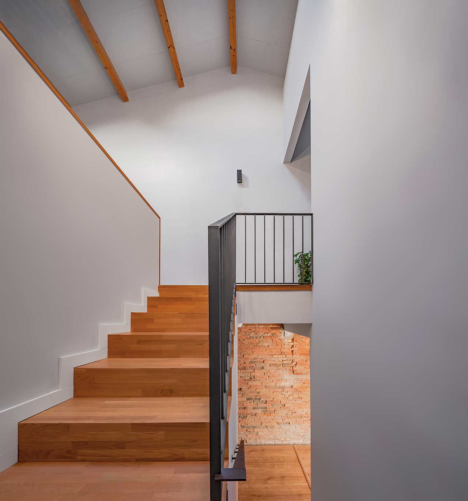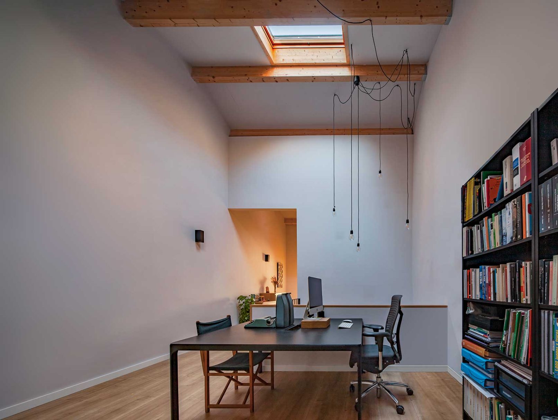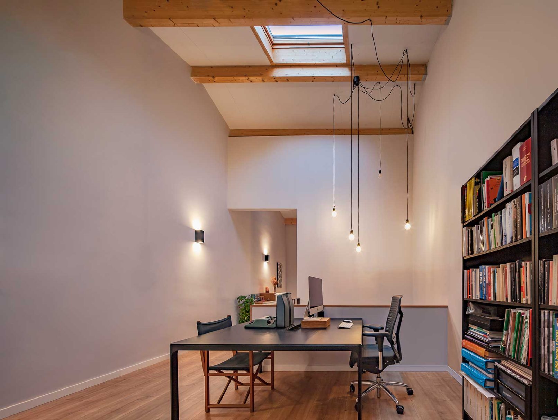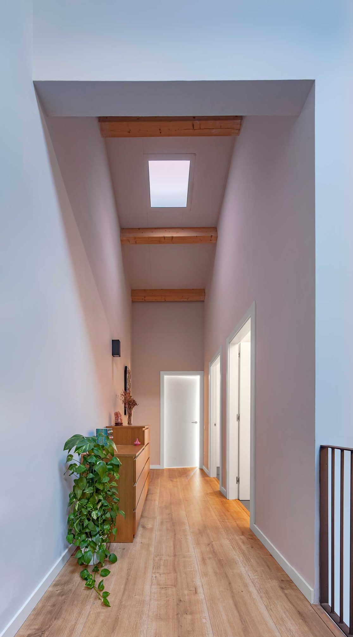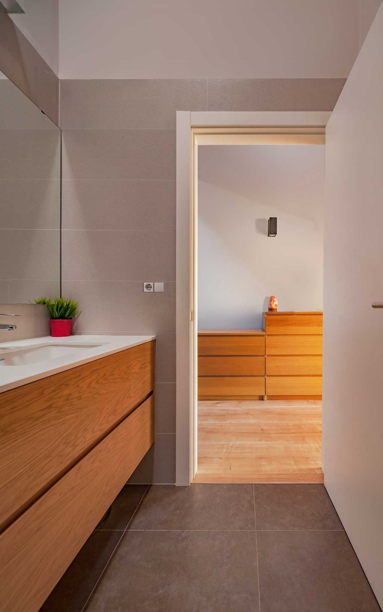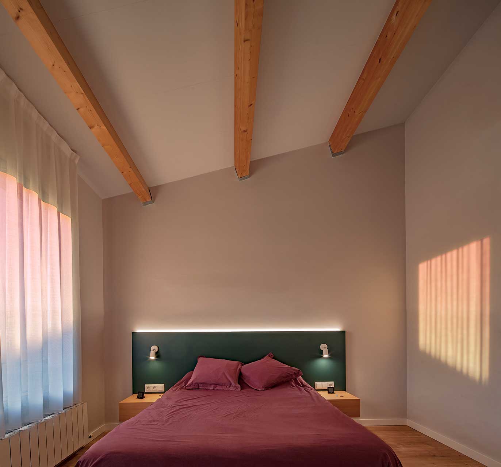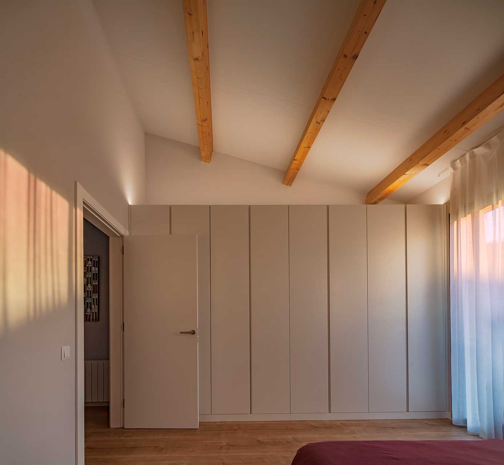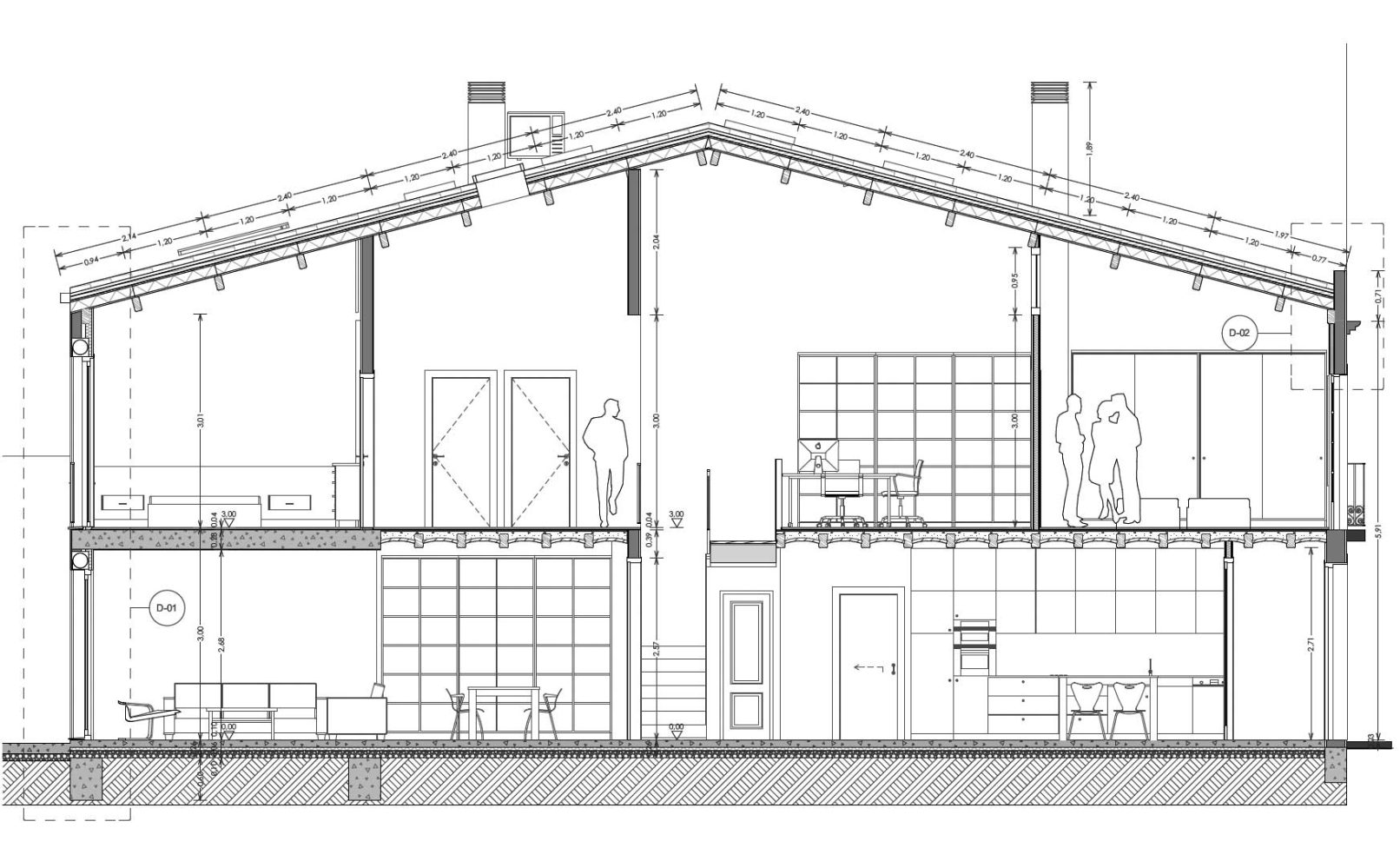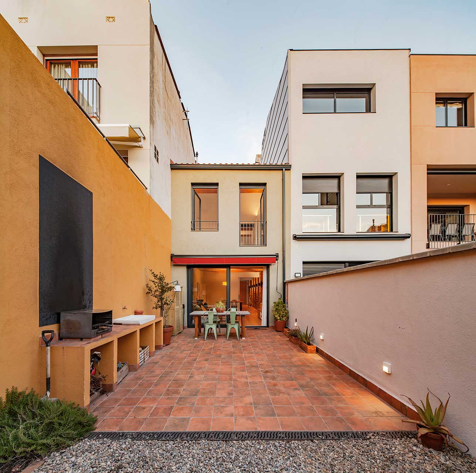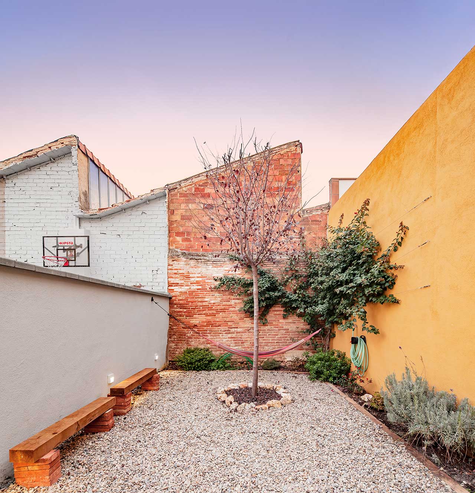Estrella House
Enlargement and comprehensive rehabilitation of a single-family home
Year
- 2018
Location
- Sabadell, Barcelona
Build Surface
- 165m²
Architect
- Arnau Sallés
Technical Architect
- Ildefons Valls
Promoter
- Privado
Builder
- Vasos Comunicants
Photographer
- Andrés Flajszer
Description
- The project consists of emphasizing the original elements of the house and making them coexist with the new construction. The Catalan vault staircase is rehabilitated, leaving a partition wall of exposed construction and preserving the original joists. Replacement of the existing roof with a new thermally efficient one that expands to cover the new rear extension.
- On the ground floor, the aim is to give the maximum width and connection of the different spaces with the rear patio. On the first floor, the different spaces are equipped with high ceilings where you can see the new gabled roof illuminated with zenithal light, providing a flexible space that adapts to the passage of time.

